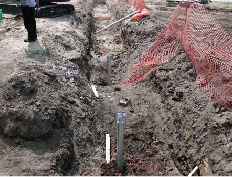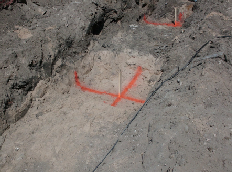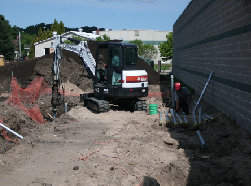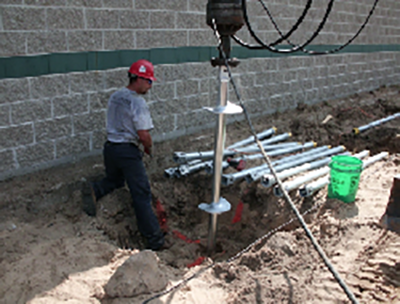Strengthening a Foundation
Project Manager: Dave Cummings
The owner of a commercial facility built his building on a very poor soils site. Many stories are told about what was formerly on this site; none were conducive to stable conditions. It doesn’t help that the land is low and adjacent to a lake.
The building was constructed on 100 foot deep pilings so the foundation was solid. The floor, however, was poured slab on grade. Because of this flooring style, it settled significantly over time.
To address the settled flooring, an engineer designed a structural slab supported by helical piers. The piers averaged about 70 feet deep. The owner then decided to extend his building. He installed a grade beam and structural slab supported by helical piers because of the poor soil conditions.
Two years later, the owner wanted to add a convenience store and gas station to the other side of the building. The owner was wise about the high humidity soil and how to create a stable structure in these conditions. He again requested helical piers be used to support the structural grade beam and floor.
The helical piers installed ranged in depth from 67-77 feet. The site engineer required 40,000 lb. ultimate capacity on each pier, providing a factor of safety of 2 to 1. Once installed, the piers demonstrated around 50,000 lb. each.
The piers were constructed of 3 1/2 inch O.D. pipe, schedule 80 which means 0.300 inch wall thickness. This size pipe gave the owner good compressive capacity and significant lateral buckling resistance. This is because much of the column length was in very soft stratum that gave little side support to the pier shaft. These piers will give him long life expectancy and stability, in spite of the poor building conditions.
In the end, the owner was happy with the results and felt confident he would not experience future flooring issues.




